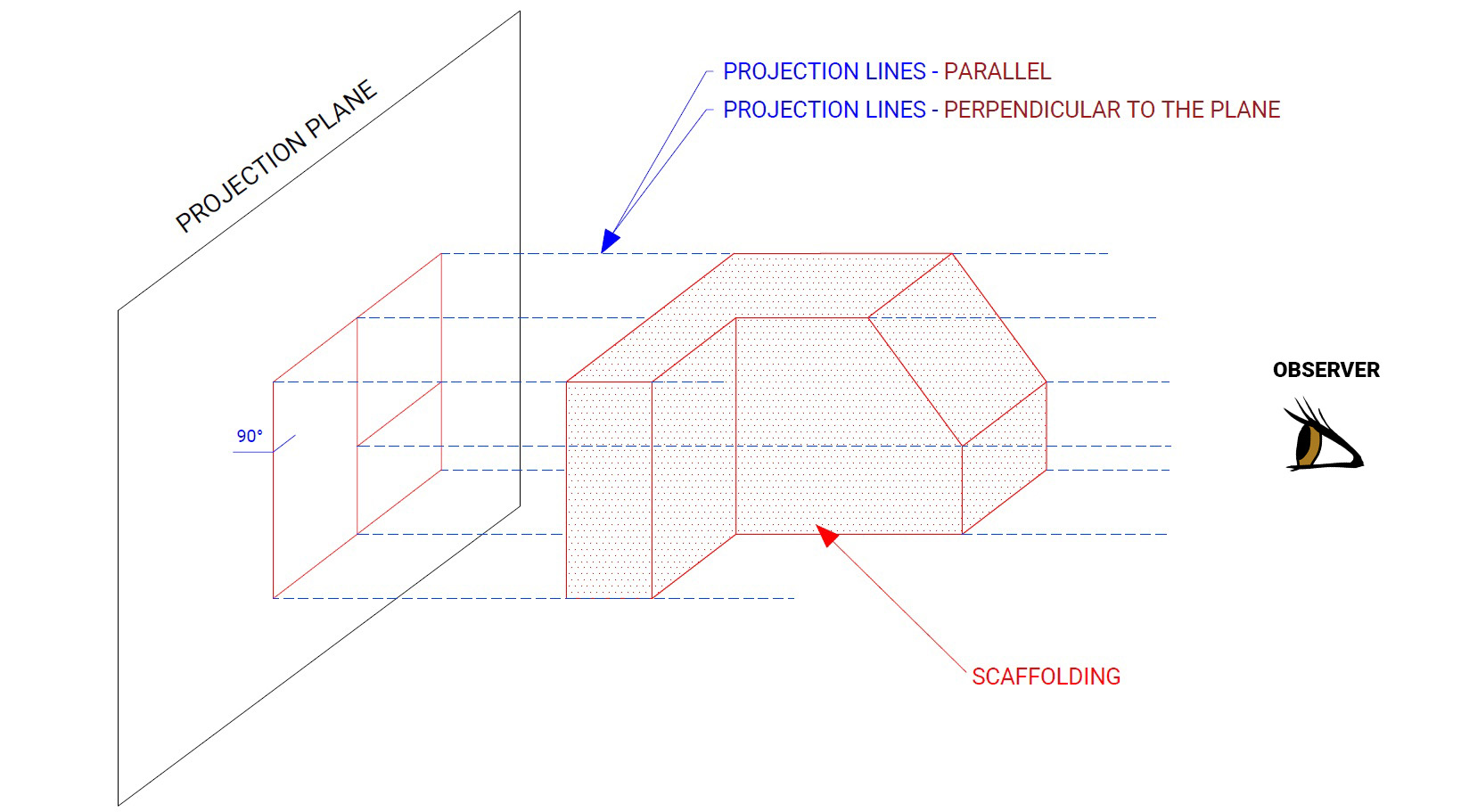AutoCAD is one of the world's most notable CAD drafting software. Used by millions of people worldwide, AutoCAD can help us design scaffolding drawings in both 2D and 3D space.
2D scaffolding drawings are typically created in orthographic projection. This means that the scaffolding structure on-site needs to be represented as two-dimensional views on the drawing sheet.
We get these two-dimensional shapes using the parallel projection technique. This means the line of sight or projection lines are parallel with each other and perpendicular to the plane.

Productivity is one of the main reasons for using AutoCAD. Efficiency, we tend all life towards efficiency. ''Time is the most valuable resource that we no longer have''.
Easy to use - AutoCAD lets you repeat commands with a single click saving you valuable design time
Cloud-Based CAD Software - You can draft, edit, and view CAD designs on several different devices
Video hardware acceleration - Turning on hardware acceleration improves graphics performance and productivity. This helps overall performance, not just with 3D work
AutoCAD is quite expensive but there is good news, we realized that you only need AutoCAD for 3D modelling, for 2D drawings you can use AutoCAD LT (light version) which is very affordable. The light version has all the commands that you need to design scaffolding.
Creating fast and precise 2D drawings or 3D drawings is very important and it can make a real difference between you and your competitors.
I recommend products like:
You can choose the full package Architecture Engineering & Construction Collection adding Robot Structural Analysis Professional, 3ds Max and a few more.