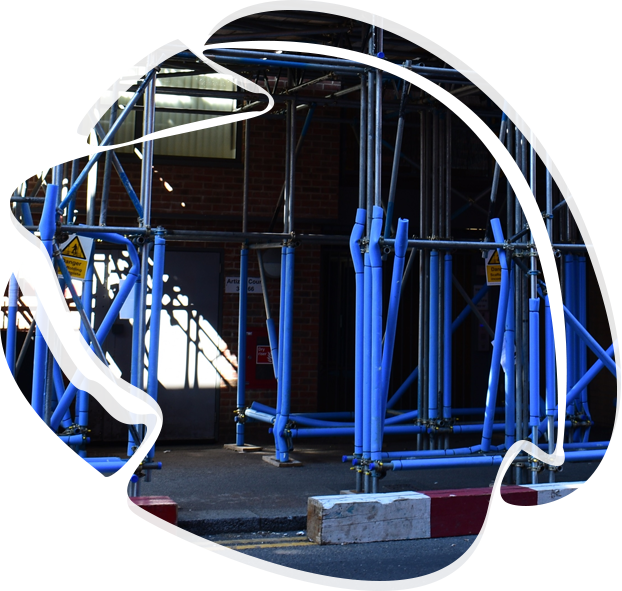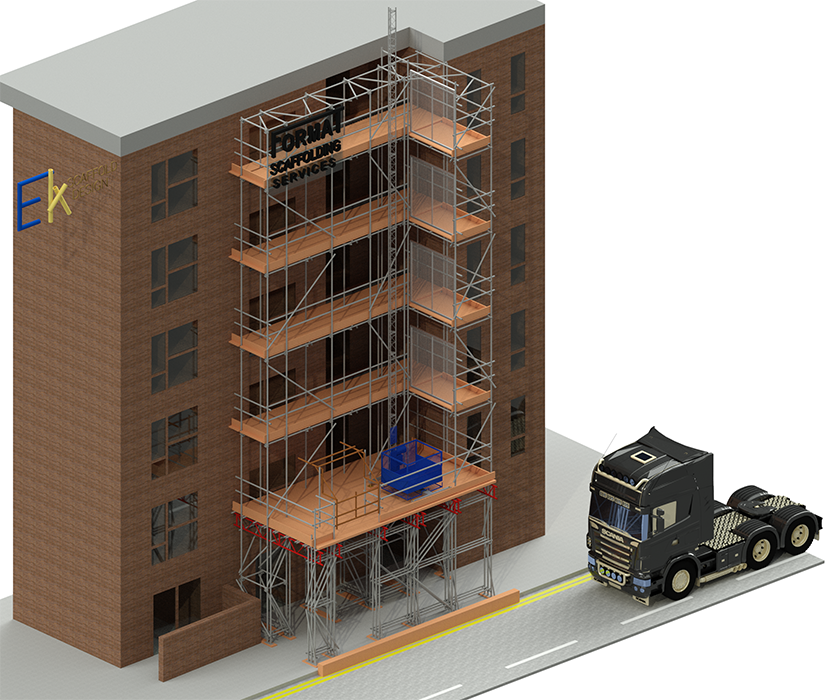2D & 3D Scaffold Design for Pavement License Applications
Are you placing scaffolding on any part of the pavement/highway (public road)? then you must apply for a license. We can provide scaffolding design drawings in 2D or 3D that includes: dimensions to prove your proposals meet the council’s safety specifications, plan views, elevations, clearances, hoarding position, etc.



