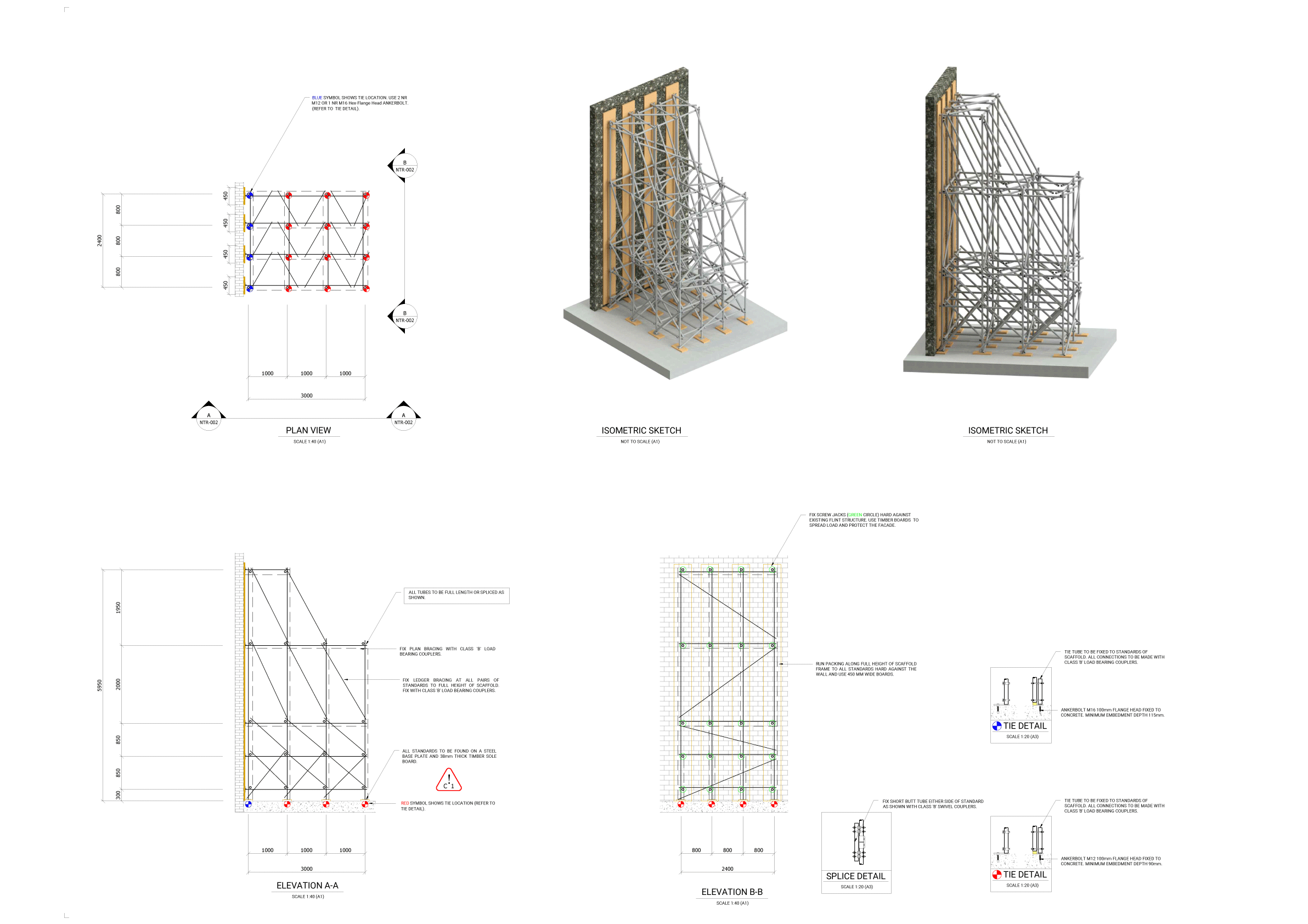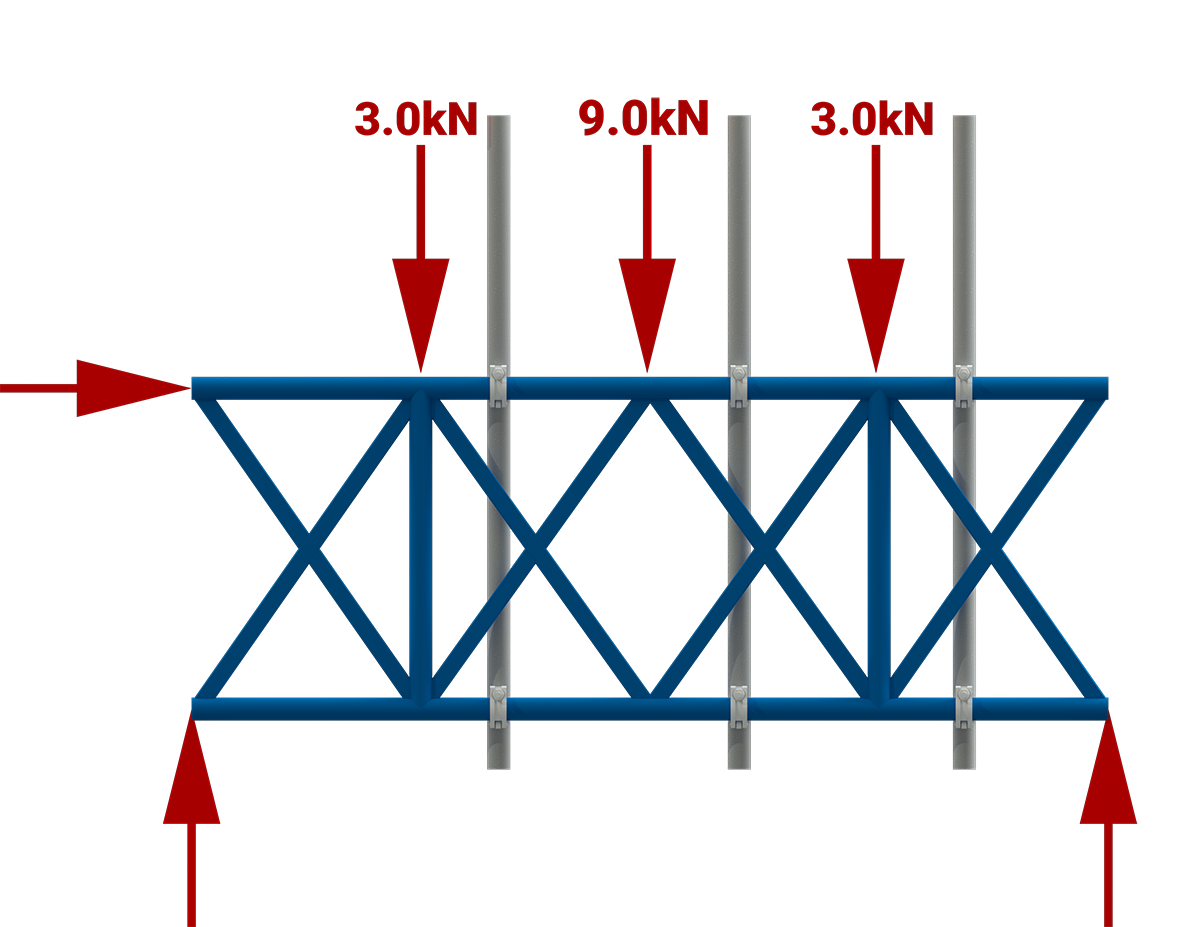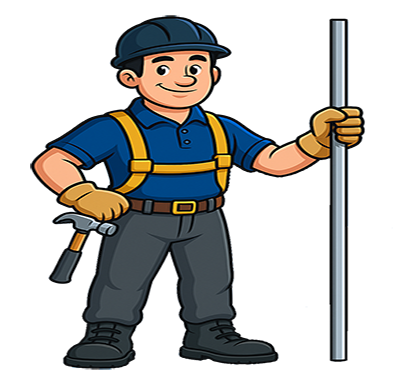2D Scaffold Design Drawings & Calculations
We believe our scaffolding drawings are some of the best in the industry. Combining 2D working drawings with 3D illustrations leaves the scaffolder in no doubt as to what they should build on site. 2D Scaffold Design Drawings are typically created in Orthographic Projection. We are currently working in Autodesk AutoCAD LT/BricsCAD







