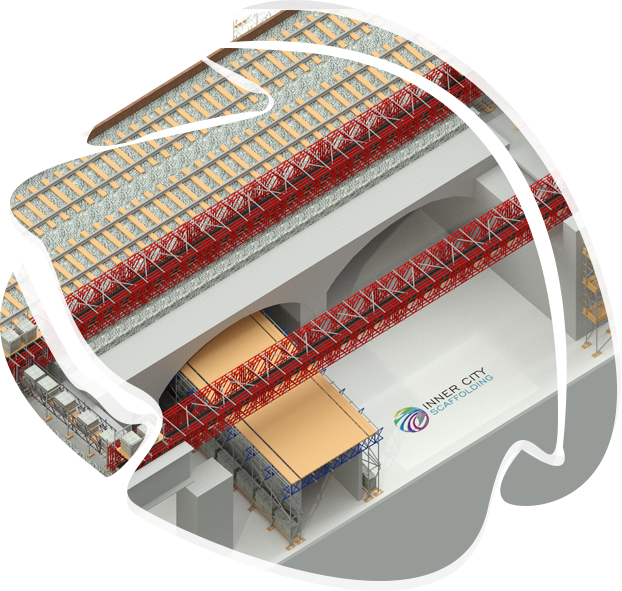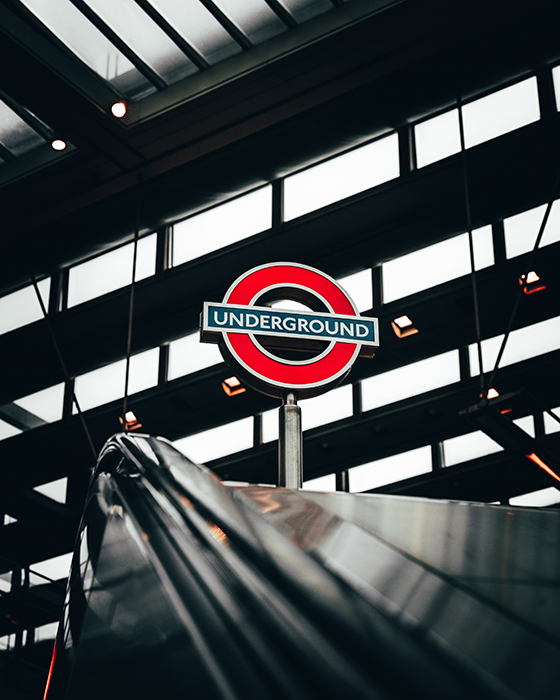Scaffold Design for Railway Networks Agreements (TFL)
Are you carrying out any building works, planning an extension or renovation next to a railway network, underground station? We can provide scaffolding design drawings in 2D or 3D that includes: dimensions to prove your proposals meet safety specifications, plan views, elevations, clearances, hoarding position, video construction stages, CAT III check certificate, etc.



